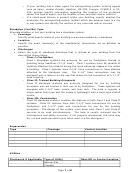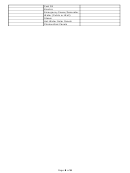Pre-Plan Worksheet - Hampden Township Page 8
ADVERTISEMENT
Type II - Noncombustible
o
Type II construction is composed of building materials that will not contribute to
fire development or spread.
Structures with metal framing members, metal
cladding, or concrete-block construction of the walls with metal deck roofs
supported by unprotected open-web steel joists are the most common form of
this construction type.
Type III - Ordinary
o
Type III construction is commonly used for but not limited to churches, school,
apartment dwellings, and mercantile structures. This construction type requires
that exterior walls be constructed of noncombustible materials and concrete
elements be constructed of any material permitted by the Building Code. Brick,
concrete, and reinforced concrete are typical materials used in exterior walls and
interior nonbearing walls.
Floors, roofs, and interior nonbearing framing and
partitions are constructed of small-dimension wood or metal stud systems.
Type IV - Heavy Timber
o
Type IV construction is characterized by the use of large-dimensioned lumber
(greater than 4 inches) for all structural elements. Exterior walls are constructed
of noncombustible materials.
Interior building elements are solid or laminated
wood with no concealed spaces. Examples of Type Iv construction include older
mill buildings, churches, and storage facilities.
Type V - Wood Frame
o
Type V construction consists of exterior bearing walls that are composed entirely
of wood and other combustible materials.
Occasionally, a veneer of brick or
stone may be constructed over the wood framing.
The veneer offers the
appearance of a masonry-type construction while providing little additional fire
protection to the structure. A common example of this type of construction is a
single-family residence.
Building Size
Specify the enclosed area of your building on a square footage (ft²) basis. If your
building has more than one floor and/or has a basement, specify the square footage
on a floor-by-floor basis and then include the overall total square footage as well.
Dumpster
Indicate whether or not your building has a dumpster, if so, indicate how many
dumpster(s) are on your property and their location.
Roofing
Trusses (Yes/No)
If trusses, specify what they are constructed of (e.g. wood, laminated wood, etc.)
Floor Construction
Specify how the floors are constructed (e.g. 4 inch thick poured concrete, 2” X 12”
wood joist, engineered wood joists, etc.)
Construction
Specify how the roof is constructed if not a truss (e.g. metal bar joists, heavy steel
frame, etc.)
Wall Construction
Separately specify how the exterior and the interior walls are constructed.
Examples include but are not limited to: poured-in-place concrete, precast concrete,
cast-in-place concrete, concrete masonry units (CMU), brick facing, metal or wood
studs (4” or 6” thick), exterior insulation and finishing system (EFIS or Dryvit),
blown-in, batt, or rigid insulation, stucco, vinyl, metal, or aluminum siding, wood
sheathing, gypsum drywall, wood paneling, etc.
Covering
Indicate what type of roof deck covering is installed. Examples include but are not
limited to: rubber roofing (EPDM) either ballasted (stones) or unballasted (adhered
with glue and metal pins with washers), rigid, blown-in, or batt insulation, shingles
or wood shakes.
Page 3 of 8
ADVERTISEMENT
0 votes
Related Articles
Related forms
Related Categories
Parent category: Business
 1
1 2
2 3
3 4
4 5
5 6
6 7
7 8
8 9
9 10
10 11
11 12
12 13
13








