Site Plan Review - Boulder County Land Use Department Page 17
ADVERTISEMENT
Site Plan Review Fact Sheet
The applicant(s) is/are required to complete each section of this Site Plan Review (SPR)
Fact Sheet even if the information is duplicated elsewhere in the SPR application.
Project Identification:
Completed Fact Sheets reduce the application review time which helps expedite the
Director’ s Determination. Please make duplicates of this SPR Fact Sheet if the project
Project Name:
involves more than two structures.
Structure #1 Information
Property Address/Location:
Type of Structure:
Current Owner:
(e.g. residence, studio, barn, etc.)
Deconstruction:
Total Existing Floor Area:
Size of Property in Acres:
(Finished + Unfinished square feet including
garage if attached.)
sq. ft.
sq. ft.
Determining Floor Area
Are new floor areas being proposed where demolition will occur?
o
o
No
Yes (include the new floor area square footage in the table below)
Floor Area is measured in terms of
Proposed Floor Area (New Construction Only)
o
Residential
square feet. The total square footage is
as everything within the exterior face of
o
Finished
Unfinished
Total
Non-Residential
the exterior walls including garages and
Height
basements. Covered porch area that is
(above existing
Basement:
attached to the principal structure is
sq. ft.
sq. ft.
sq. ft.
grade)
not included (see Article 18-131A). The
Exterior
shaded area on the diagram indicates
First Floor:
Wall Material
sq. ft.
sq. ft.
sq. ft.
the area counted as square feet.
Exterior
Second Floor:
Wall Color
sq. ft.
sq. ft.
sq. ft.
Garage:
Roofing
o
Detached
Material
o
Attached
sq. ft.
sq. ft.
sq. ft.
Roofing
*Covered Porch:
Color
sq. ft.
sq. ft.
sq. ft.
Total:
Total Bedrooms
sq. ft.
sq. ft.
sq. ft.
Structure #2 Information
Residential vs.
Type of Structure:
Non-Residential Floor Area
(e.g. residence, studio, barn, etc.)
Residential Floor Area includes all
Deconstruction:
Total Existing Floor Area:
attached and detached floor area (as
(Finished + Unfinished square feet including
defined in Article 18-162) on a parcel,
garage if attached.)
sq. ft.
sq. ft.
including principal and accessory
Are new floor areas being proposed where demolition will occur?
structures used or customarily used for
o
o
No
Yes (include the new floor area square footage in the table below)
residential purposes, such as garages,
o
Proposed Floor Area (New Construction Only)
Residential
studies, pool houses, home offices and
workshops. Gazebos and carports up to a
o
Non-Residential
Finished
Unfinished
Total
total combined size of 400 square feet
Height
are exempt. Barns used for agricultural
(above existing
purposed are not considered residential
Basement:
sq. ft.
sq. ft.
sq. ft.
grade)
floor area.
Exterior
Note: If an existing wall(s) and/or roof(s)
First Floor:
Wall Material
sq. ft.
sq. ft.
sq. ft.
are removed and a new wall(s)/roof(s) are
constructed, the associated floor area due
Exterior
to the new wall(s)/roof(s) are considered
Second Floor:
Wall Color
sq. ft.
sq. ft.
sq. ft.
new construction and must be included
Garage:
in the calculation of floor area for the
Roofing
o
Detached
Site Plan Review and shown on this Fact
Material
o
Attached
sq. ft.
sq. ft.
sq. ft.
Sheet.
Roofing
If a Limited Impact Special Review is
*Covered Porch:
Color
sq. ft.
sq. ft.
sq. ft.
required, then call 303-441-3930 and ask
for a new Pre-Application conference for
the Limited Impact Special Review.
Total:
Total Bedrooms
sq. ft.
sq. ft.
sq. ft.
*See Article 18-131A for definition of covered porch.
Form: SPR/04 • Rev. 11.12.15 • g:/publications/spr/SPR04SitePlanReviewFactSheet.pdf
1
ADVERTISEMENT
0 votes
Related Articles
Related forms
Related Categories
Parent category: Life
 1
1 2
2 3
3 4
4 5
5 6
6 7
7 8
8 9
9 10
10 11
11 12
12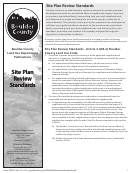 13
13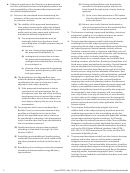 14
14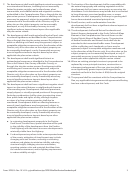 15
15 16
16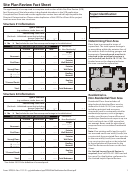 17
17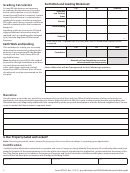 18
18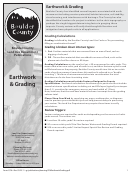 19
19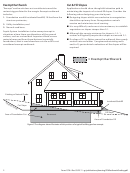 20
20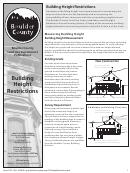 21
21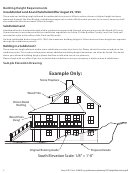 22
22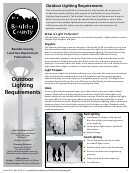 23
23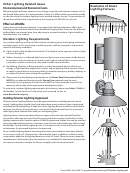 24
24








