Form Cms-2786w - Fire Safety Survey Report - Icf-Iid (Large Facilities) 2012 Life Safety Code Page 9
ADVERTISEMENT
Name of Facility
2012 LIFE SAFETY CODE
PART II – EXISTING RESIDENT BOARD & CARE OCCUPANCIES
NOT
ID
MET
N/A
REMARKS
PREFIX
(PROMPT OR SLOW EVACUATION)
MET
K331
Interior Wall and Ceiling Finish
Interior wall and ceiling finish shall be Class A or Class B in accordance with
Section 10.2.
33.3.3.3.2
K332
Interior Floor Finish
Interior floor finish other than approved, existing floor coverings, shall be
Class I or Class II in corridors or exits.
33.3.3.3.3
K341
Fire Alarm System – Installation
A fire alarm system shall be installed, maintained, and tested in accordance
with section 9.6, unless the following conditions are met:
1. The evacuation capability is prompt or slow.
2. Each bedroom has an exterior exit access in accordance with 7.5.3.
3. The building is not greater than three stories.
33.3.3.4.1
K342
Fire Alarm System – Initiation
The required fire alarm system shall be initiated by each of the following
means:
1. Manual means in accordance with 9.6.2 unless there are other effective
means (such as a complete automatic sprinkler or detection system) for
notification of fire as required.
2. Manual fire alarm box located at a convenient central control point under
continuous supervision of responsible employees.
3. Automatic sprinkler system, other than that not required by another
section of this code.
4. Required detection system, other than sleeping room smoke alarms, shall
not be required to initiate the building fire alarm system.
33.3.3.4.2
Form CMS-2786W (10/2016)
Page 9
ADVERTISEMENT
0 votes
Related Articles
Related forms
Related Categories
Parent category: Medical
 1
1 2
2 3
3 4
4 5
5 6
6 7
7 8
8 9
9 10
10 11
11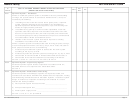 12
12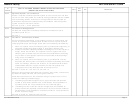 13
13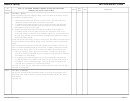 14
14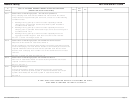 15
15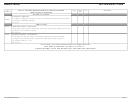 16
16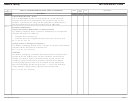 17
17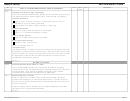 18
18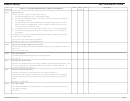 19
19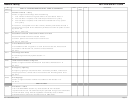 20
20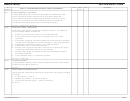 21
21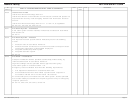 22
22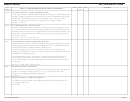 23
23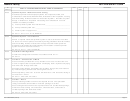 24
24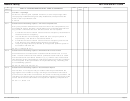 25
25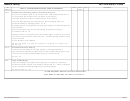 26
26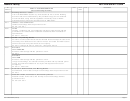 27
27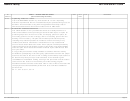 28
28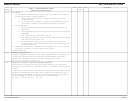 29
29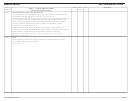 30
30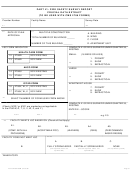 31
31








