Form Cms-2786w - Fire Safety Survey Report - Icf-Iid (Large Facilities) 2012 Life Safety Code Page 25
ADVERTISEMENT
Name of Facility
2012 LIFE SAFETY CODE
ID
MET
NOT
N/A
REMARKS
PART III – NEW RESIDENT BOARD & CARE OCCUPANCIES
PREFIX
MET
K364
Corridor - Openings
No louvers, transfer grills, operable transoms, or other air passages other
than properly installed heating and utility installations, shall penetrate the
walls or doors specified 32.3.3.6.
2.3.3.6.6
K371
Subdivision of Building Spaces – Smoke Compartments
Every story shall be divided into not less than two smoke compartments, not
exceeding 22,500 sq. feet with a travel distance not exceeding 200 feet from
any point to a smoke barrier door. Smoke barriers are not required:
1. On stories that do not contain a board and care occupancy located above
the board and care occupancy.
2. In areas that do not containing a board and care occupancy which is
separated by a fire barrier in accordance with 8.3.
3. On stories that do not contain a board and care occupancy and that are
more than one story below the board and care occupancy.
4. In open parking structures protected by an approved sprinkler system in
accordance with 32.3.3.5.
32.3.3.7.1 through 32.3.7.7
K372
Subdivision of Building Spaces- Smoke Barrier Construction
Smoke barriers are constructed in accordance with 8.5 and have a 1-hour
FRR. In atriums smoke barriers shall be permitted to terminate at an atrium
wall constructed in accordance with 8.6.7(1) (c), in which case not less than
two separate smoke compartments shall be provided on each floor. Dampers
are not required in duct penetrations in fully ducted heating, ventilating and
air- conditioning systems.
32.3.3.7.8, 32.3.3.7.9, 32.3.3.7.10
K373
Subdivision of Building Spaces- Accumulation Space
Not less than 15 net square feet per resident shall be provided within the
aggregate area of corridors, lounge, or dining areas and other low hazard
areas on each side of the smoke barrier. On stories not housing residents, not
less than 6 net square feet per occupant shall be provided on each side of the
smoke barrier for the total number of occupants in adjoining compartments.
32.3.3.7.11, 32.3.3.7.12
Form CMS-2786W (10/2016)
Page 25
ADVERTISEMENT
0 votes
Related Articles
Related forms
Related Categories
Parent category: Medical
 1
1 2
2 3
3 4
4 5
5 6
6 7
7 8
8 9
9 10
10 11
11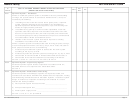 12
12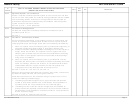 13
13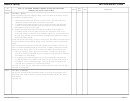 14
14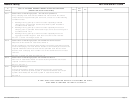 15
15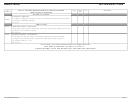 16
16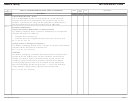 17
17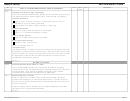 18
18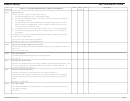 19
19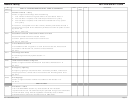 20
20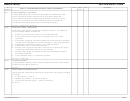 21
21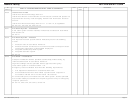 22
22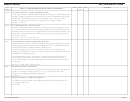 23
23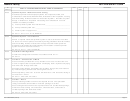 24
24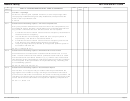 25
25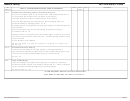 26
26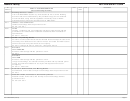 27
27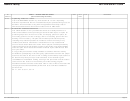 28
28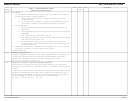 29
29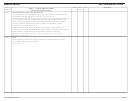 30
30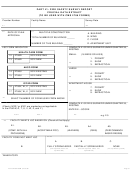 31
31








