4.
Other Room Used for Living and Halls
Complete an “ Other Room” checklist for as many “ other rooms
4.2 - 4.9 E xplanations o f t hese items are the same a s those
used for living” as are present in the unit and not already noted in
provided for "Living Room" with the following
Parts l, 2, and 3 of the checklist. See the discussion below f or
modifications:
definition of ‘’used for living.’’ Also complete an ‘’Other Room”
4.2 Electricity/Illumination
checklist for al l entrance halls, corridors, and staircases that are
If the room code is not a "1," the room must have a means of
located within the unit and are part of the area used for living. If a
natural or ar tificial illumination such as a permanent l ight
hall, entry and/ or stairway ar e contiguous, rate them as a w hole
fixture, wall outlet present, or light from a window in the room
(i.e., as part of one space).
or near the room. If any required item is missing, check “Fail."
Additional forms for rating “Other Rooms” are provided in the
If the electricity is turned off, check “Inconclusive."
check-list.
4.5 Window Condition
Definition of “ used f or living." Rooms "used for living” are areas of
Any room used for sleeping must have at least one window. If
the unit that are walked t hrough or lived in on a r egular basis. D o
the windows in sleeping rooms are designed to be opened, at
not i nclude rooms or o ther ar eas t hat h ave bee n per manently, or
least one window must be operable. The minimum standards
near permanently, closed off or areas that are infrequently entered.
do not require a window in “other rooms.” Therefore, if there
For example, do not include a utility room, attached shed, attached
is no w indow i n ano ther r oom not us ed f or s leeping, c heck
closed-in porch, basement, or garage if they are closed off from the
“Pass,” and note “no window” in the area for comments.
main living area or ar e i nfrequently ent ered. Do include any of
4.6 Smoke Detectors
these areas if they are frequently used (e.g., a finished
basement/play-room, a closed-in porch t hat is used as a bedroom
At l east one battery-operated or har d-wired smoke detector
during summer months). Occasional use of a washer or dryer in an
must be present and working on each level of the unit,
otherwise unused room does not constitute regular use.
including the basement, but not the crawl spaces and
If t he uni t i s v acant and y ou do not know t he eventual use of a
unfinished attic.
particular room, complete an ‘’Other Room’’ checklist if there is any
Smoke detectors must be installed in accordance with and m eet
chance that the room will be used on a regular basis. If there is no
the requirements of the National Fire Protection Association
chance that the room will be used on a regular basis, do not include
Standard (NFPA) 74 (or its successor standards).
it (e.g., an unfinished basement) since it will be checked under Part
If t he dwelling unit is occupied by any hear ing-impaired per -
5, All Secondary Rooms (Rooms not used for living).
son, smoke d etectors m ust h ave an alarm s ystem d esigned
4.1
Room Code and Room Location
for hearing-impaired per sons as specified in NFPA 74 ( or
Enter the appropriate room code given below:
successor standards).
If t he unit was under H AP contract prior t o April 2 4, 1 993,
Room Codes:
owners who i nstalled battery -operated or hard-wired smoke
1 = B edroom or any other r oom us ed f or sleeping ( regardless of
detectors in compliance with HUD’s smoke detector
type of room)
requirements, including the regulations published on July 30,
2 = Dining Room or Dining Area
1992 ( 57 F R 33846), will not be required subsequently t o
3 = Second Living Room, Family Room, Den, Playroom, TV Room
comply with any additional requirements mandated by NFPA
74 ( i.e. t he ow ner w ould not be required to install a s moke
4 = Entrance Halls, Corridors, Halls, Staircases
detector in a basement not used for living purposes, nor
5 = Additional Bathroom ( also check presence of sink trap and
would the ow ner be required t o change the location of the
clogged toilet)
smoke detectors that have already been installed on the
6 = Other
other f loors of t he unit). I n t his c ase, check “ Pass” and note
Room Location: Write on the line provided the location of the room
under comments.
with respect to the unit’s width, length and floor level as if you were
standing outside the unit facing the entrance to the unit:
Additional Notes
right/left/center: record whether the room is situated to the right,
For staircases, the adequacy of light and condition of the stair rails
left, or center of the unit.
and railings is covered under Part 8 of the checklist (General Health
front/rear/center: record whether the room is situated to the back,
and Safety)
front or center of the unit.
floor level: identify the floor level on which the room is located.
If t he unit is vacant, you may hav e some difficulty pr edicting t he
eventual use of a room. Before giving any room a code of 1
(bedroom), the room must meet all of the requirements for a ‘’room
used for sleeping’’ (see items 4. 2 and 4.5).
Previous editions are obsolete
Page 9 of 19
ref Handbook 7420.8 form HUD-52580-A (9/00)
 1
1 2
2 3
3 4
4 5
5 6
6 7
7 8
8 9
9 10
10 11
11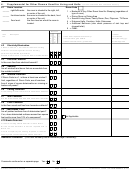 12
12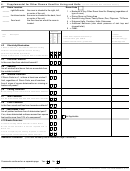 13
13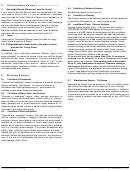 14
14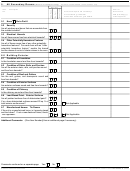 15
15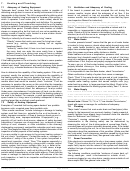 16
16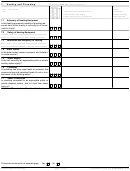 17
17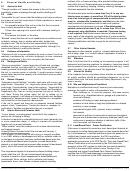 18
18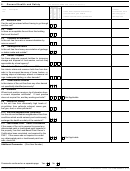 19
19








